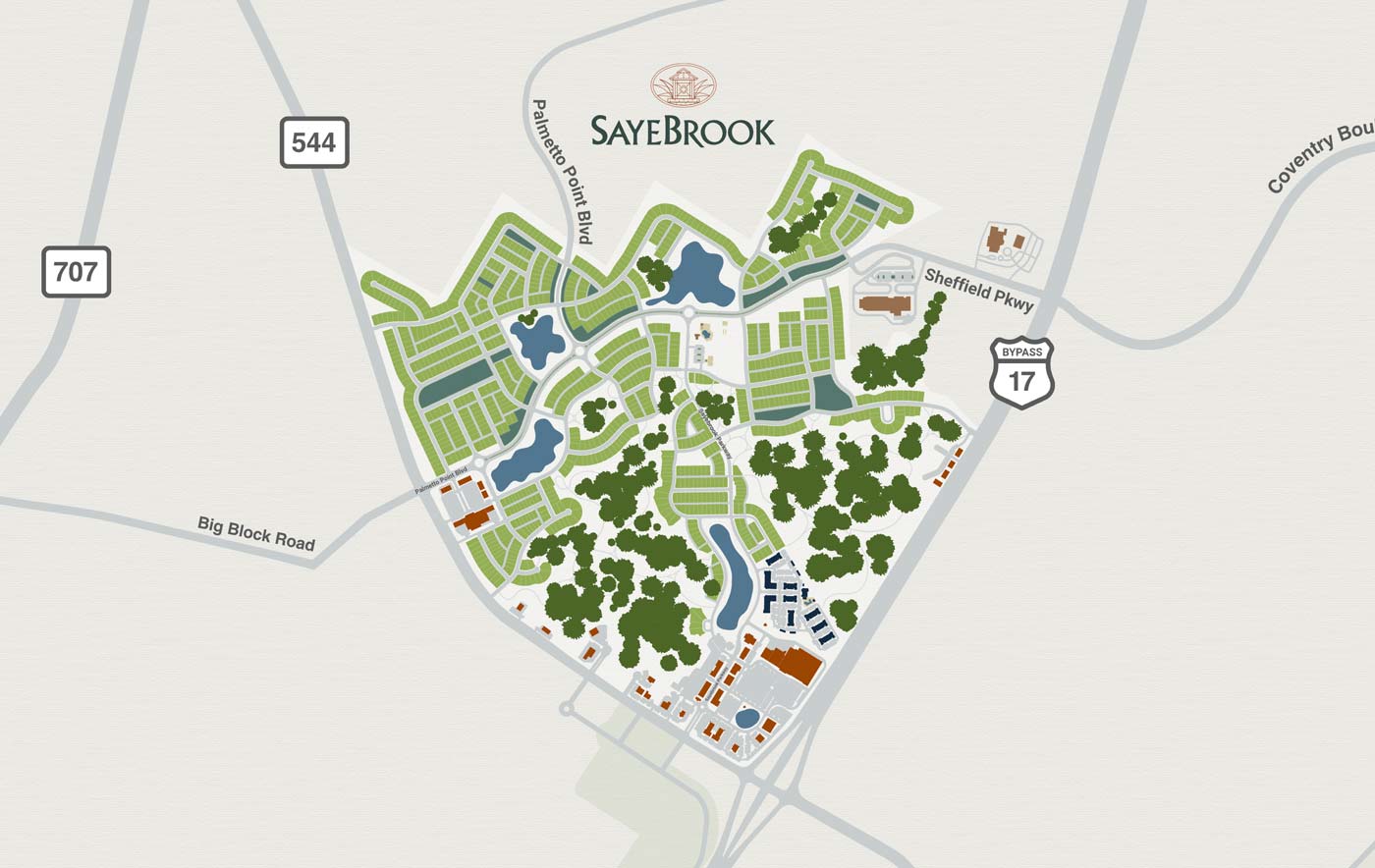

The Belleview new home design features an open-concept great room that opens to a cook's kitchen with a breakfast bar, an optional island, and a separate formal dining room. The main floor owners' suite offers space and privacy, and a study at the front of the home may be configured as a fourth bedroom. The beautiful cook's kitchen features sprawling countertops and designer cabinets with an optional center island. Enjoy a more formal meal with room for everyone in the dining room. Two additional bedrooms on the second floor are perfect for children or guests.
