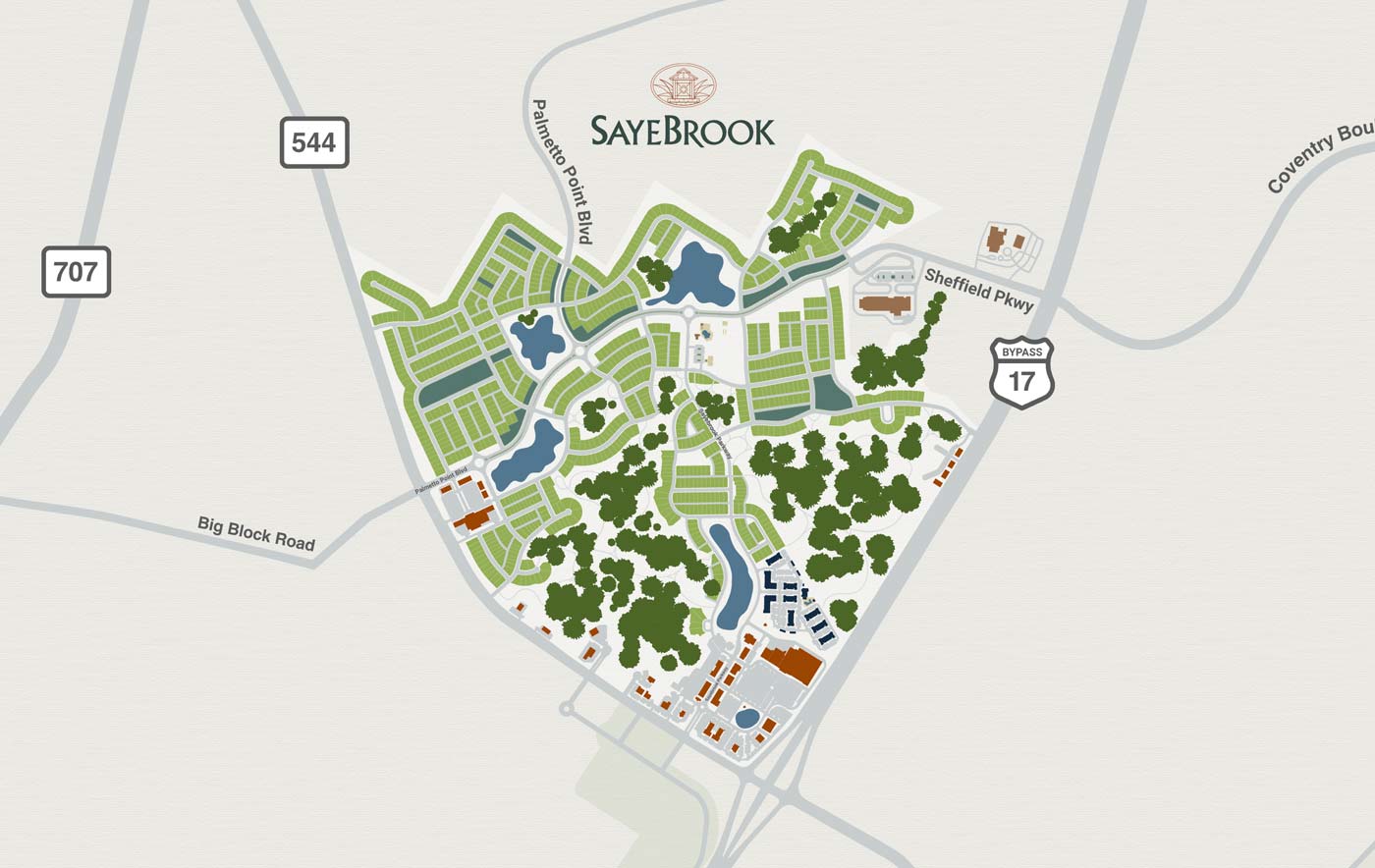

The Easton is a luxurious home plan that combines effortless elegance with the streamlined versatility to adapt to your family’s lifestyle changes through the years. The home features 3.5 baths, an open kitchen/living area, a formal dining room, a large kitchen island, large front, and rear porches, a main-level owners' suite, and a main-level on-suite guest bedroom. Upstairs the Easton features a loft, two bedrooms, a bath, and plenty of storage space. With spare bedrooms on both the main and second floors, plenty of privacy and personal space are available to accommodate each member of your family or guests.
