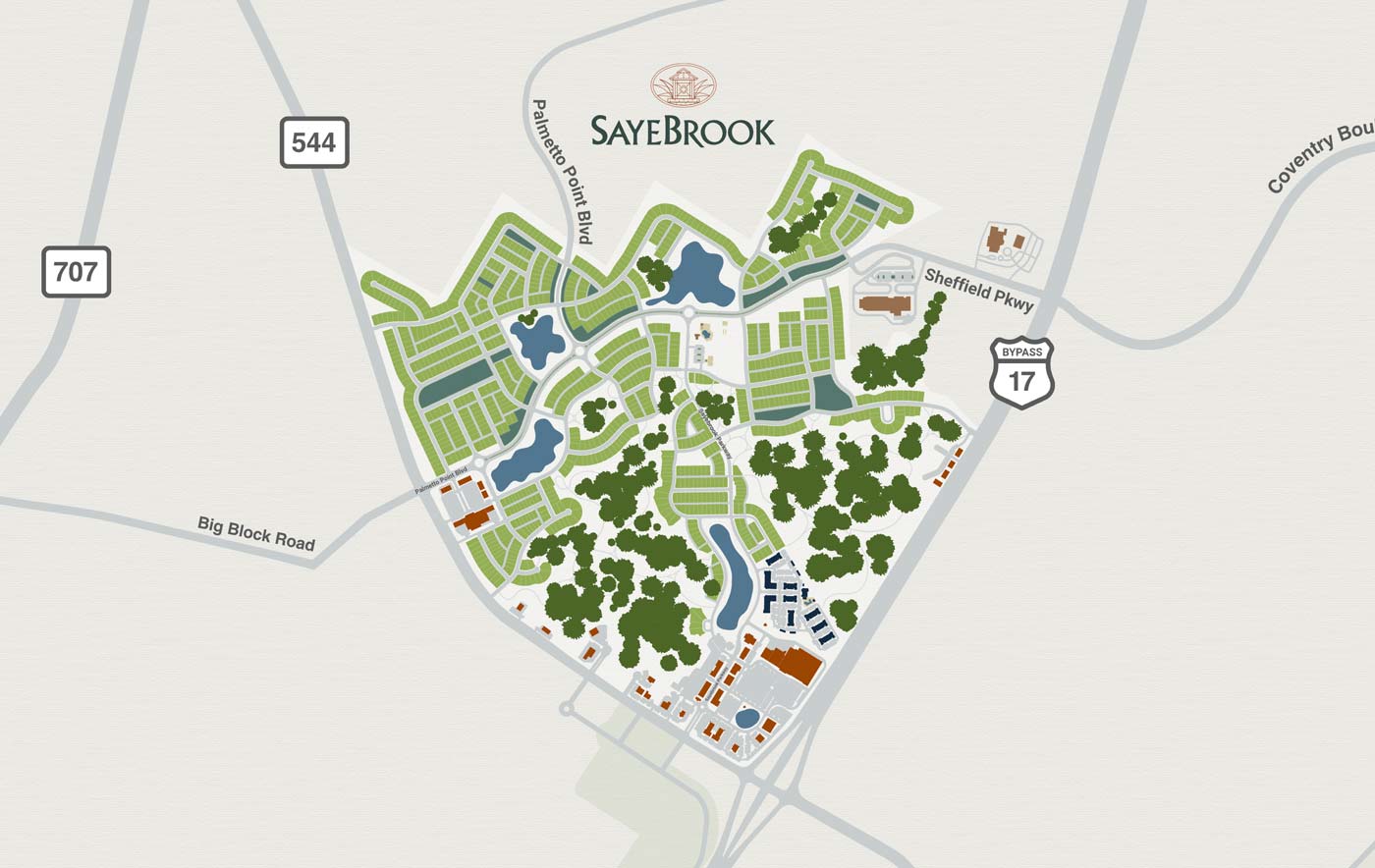

The Frazer is an ideal blend of gathering spaces and quiet retreats. A cozy foyer flows past a lovely dining room to a beautiful great room with access to a covered patio. The well-designed kitchen offers a large center island with breakfast bar, plenty of counter and cabinet space, a roomy pantry, and butler pantry to the dining room. Enhancing the marvelous primary bedroom suite is an ample walk-in closet and a gorgeous primary bath with a large luxe shower, linen storage, and a private water closet. Secondary bedrooms—two with shared hall bath, one with private bath and private covered balcony access—feature sizable closets and are central to a generous loft. Additional highlights include easily accessible laundry, a powder room, an everyday entry with drop zone and workspace area, and plenty of extra storage.
