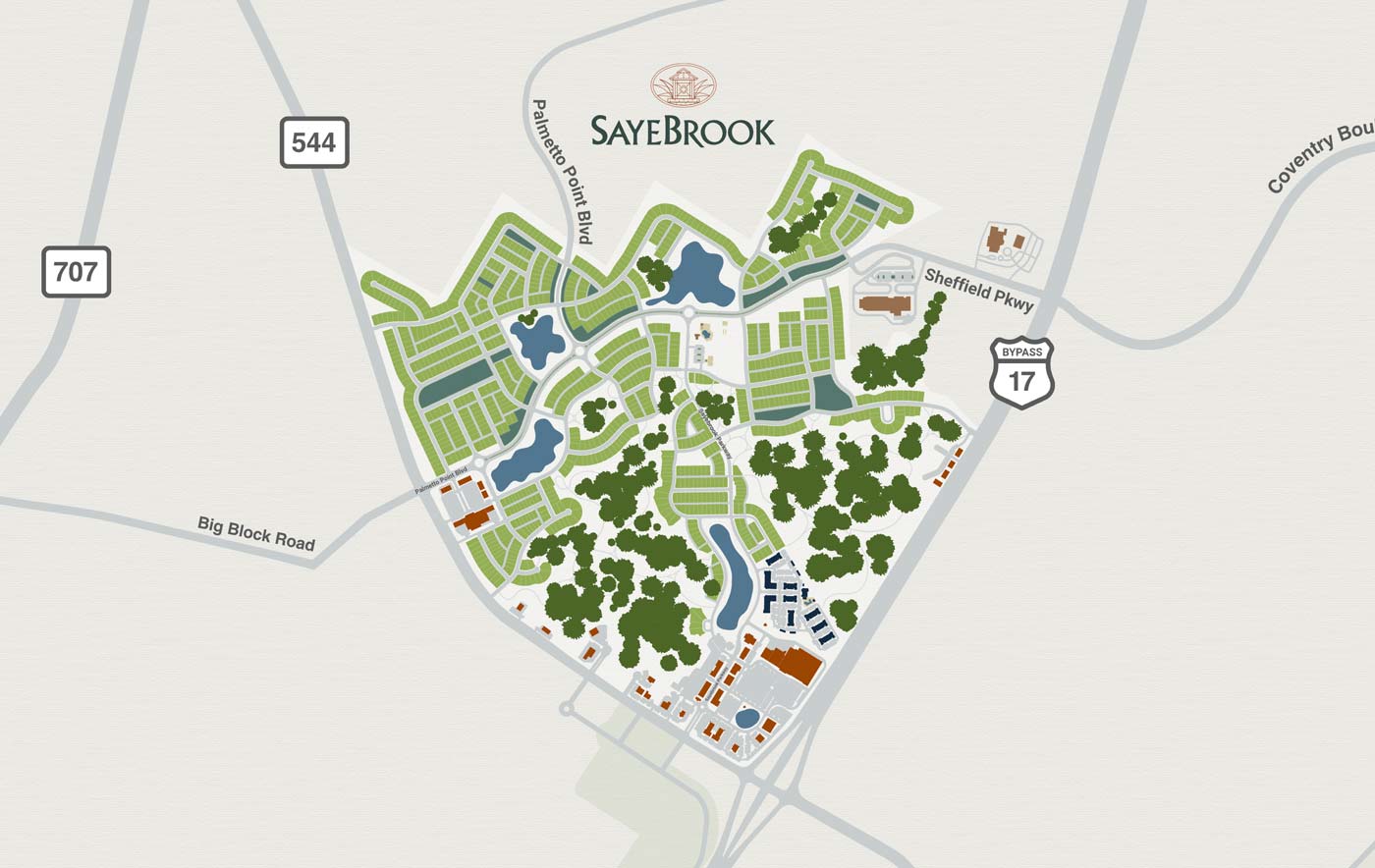

The thoughtfully designed Lanie’s foyer opens immediately into a spacious flex room and leads to an expansive great room with desirable rear yard. The bright casual dining area and kitchen are enhanced by a large center island with breakfast bar, wraparound counter and cabinet space, and a sizable pantry cabinet. Complementing the impressive primary bedroom suite is an ample walk-in closet and a lovely primary bath with a large luxe shower, linen storage, and a private water closet. Central to a generous loft are two large secondary bedrooms, one with a walk-in closet and a private bath, the other with a roomy closet and a shared hall bath. Additional highlights include an ample unfinished storage area, easily accessible laundry, a powder room, an everyday entry with drop zone, and extra storage throughout.
