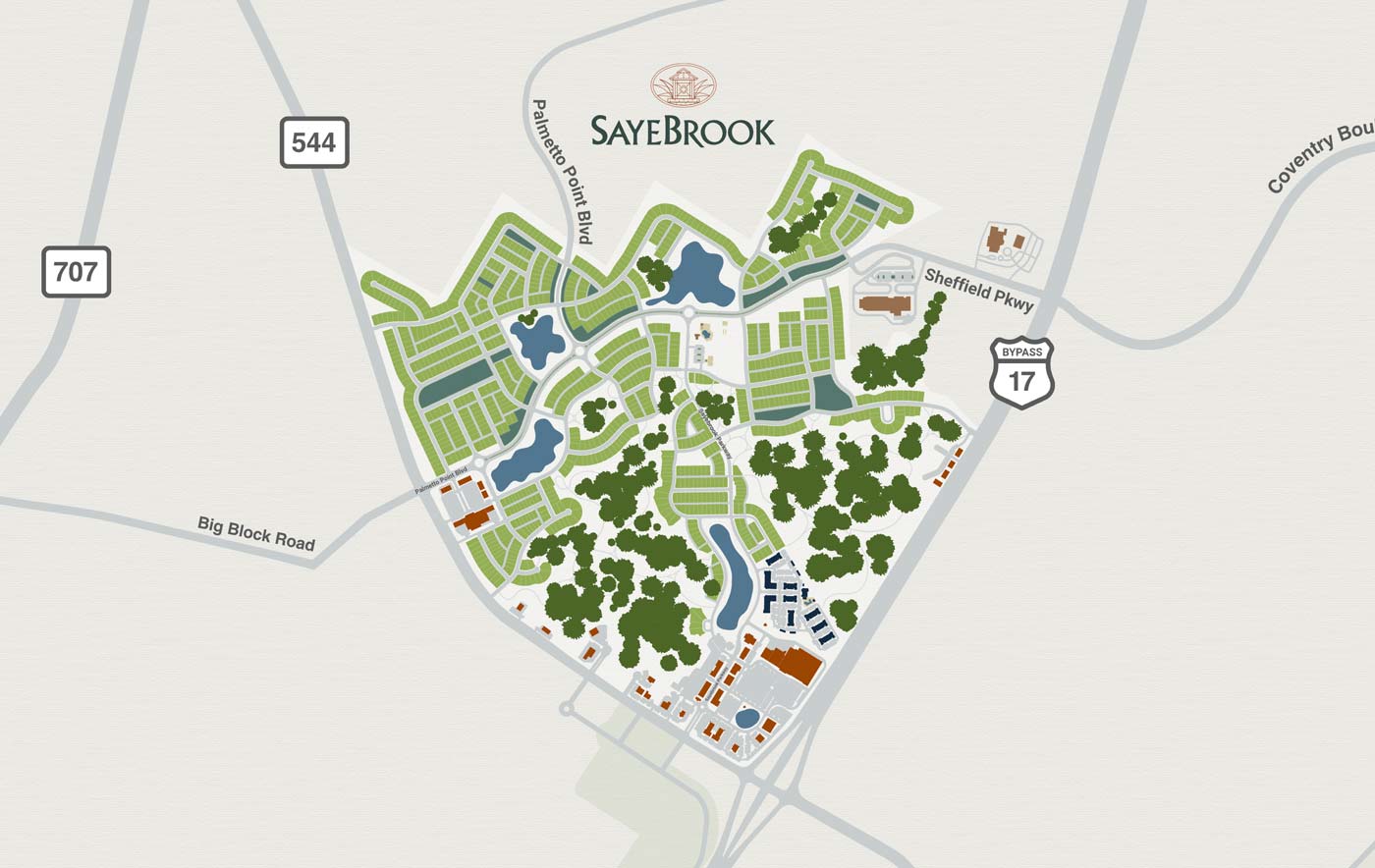

The Rory's airy foyer is open to the lovely living room and beautiful dining room, and offers alluring views to the expansive great room with gorgeous covered porch beyond. The well-appointed kitchen is complete with a spacious casual dining area, an oversized center island with breakfast bar, plenty of counter and cabinet space, a roomy walk-in pantry, and a butler pantry. Complementing the gracious primary bedroom suite is a relaxing sitting area, a generous walk-in closet, and an elegant primary bath with dual vanities, a large soaking tub, a luxe shower, linen storage, and a private water closet. Secondary bedrooms, one with a walk-in closet, share a hall bath with separate vanity area. Additional highlights include conveniently located second-floor laundry, a powder room, an everyday entry with drop zone, and ample additional storage.
