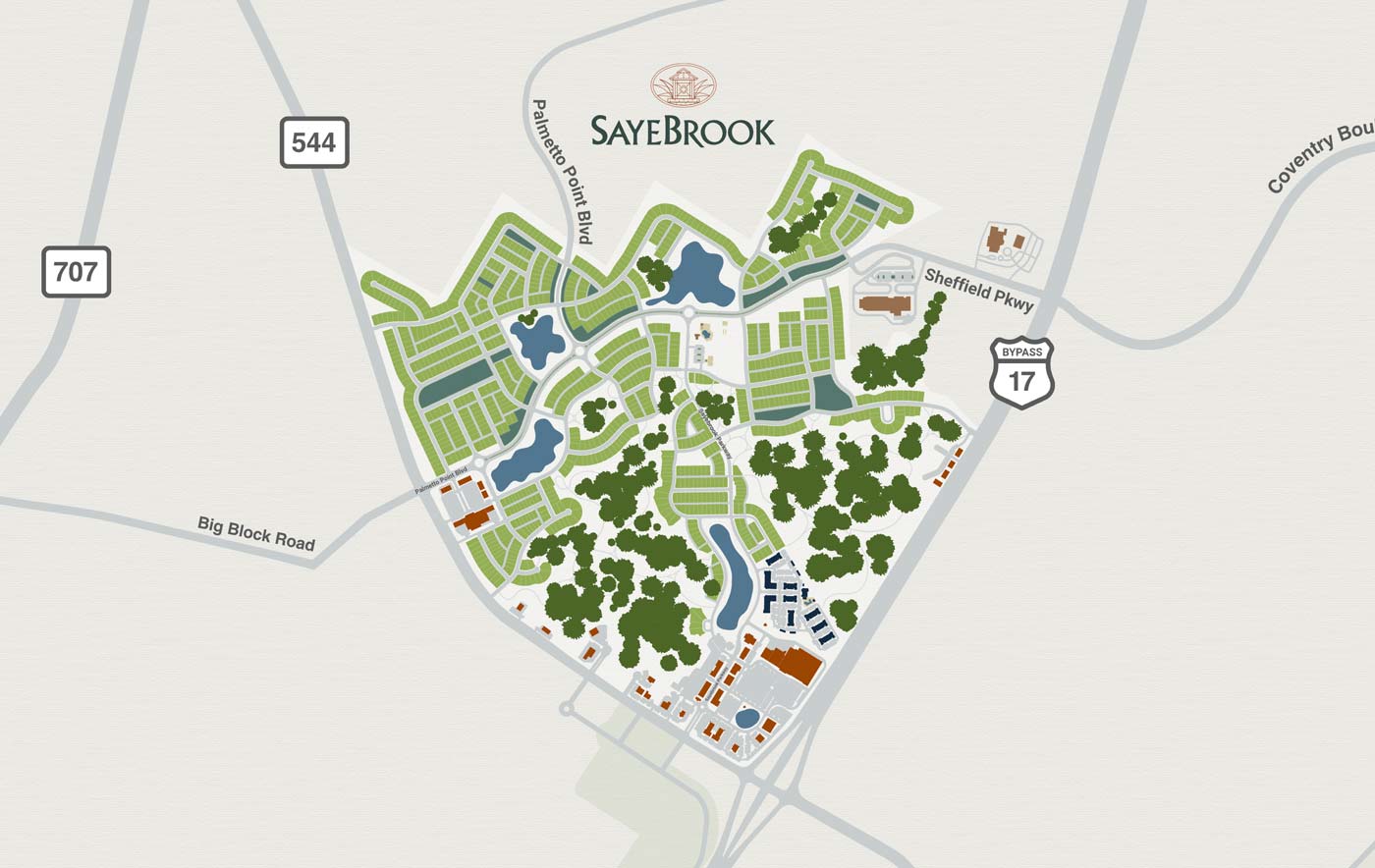Floor Plan
The elegant, two-story Primrose is one of the most popular new home plans, featuring up to five bedrooms and optional dual front porches. Families will love the flowing living space showcased by the center-island kitchen and adjacent Pulte Planning Center® for homework and computer tasks. Gorgeous granite countertops add elegance to the kitchen that connects to a formal dining room by way of an optional butler's pantry. An optional morning room with screened porch makes the first floor even more inviting. The flex space can be configured as a library with French doors or a first-floor guest bedroom. Upstairs you'll find more flexible space in the loft and up to 4 bedrooms, including the oversized owners' suite.
More Details
- Type: Detached
- Levels: 2
- Bonus Room: Yes





















